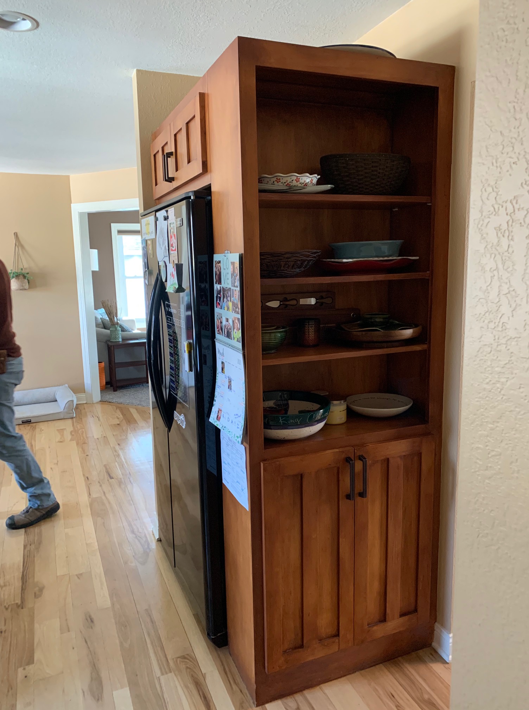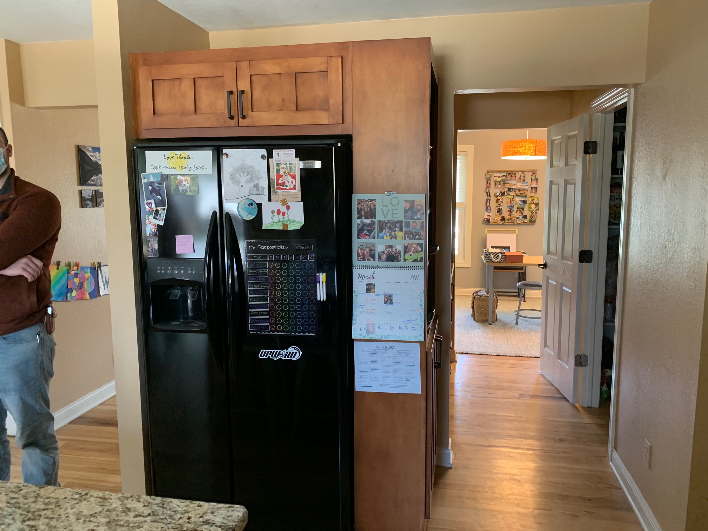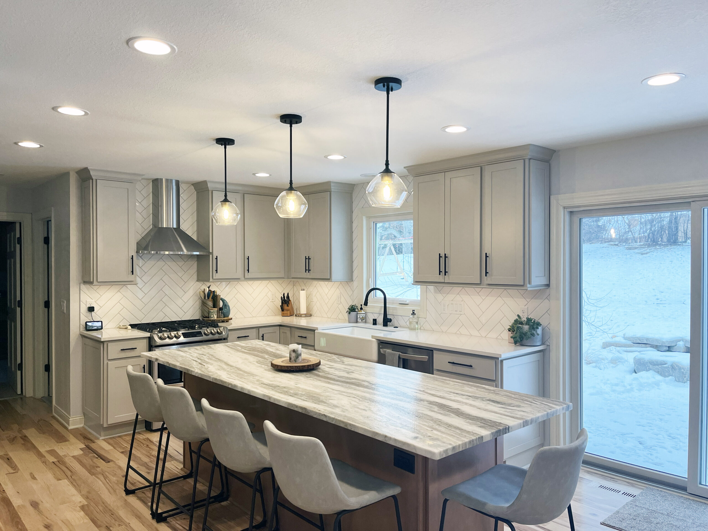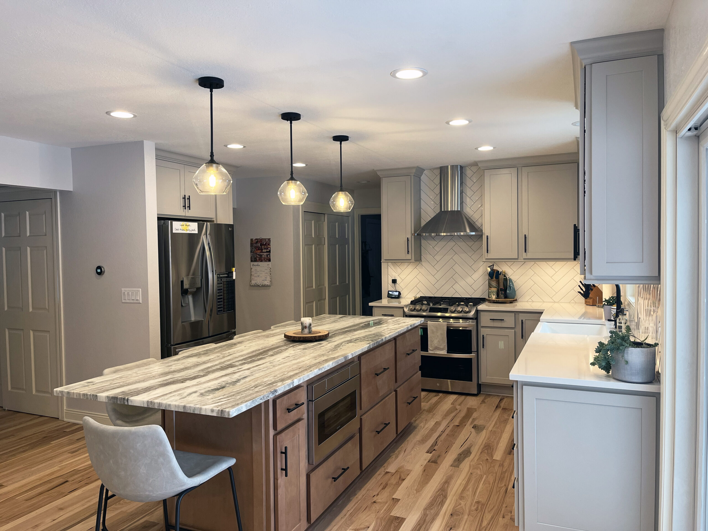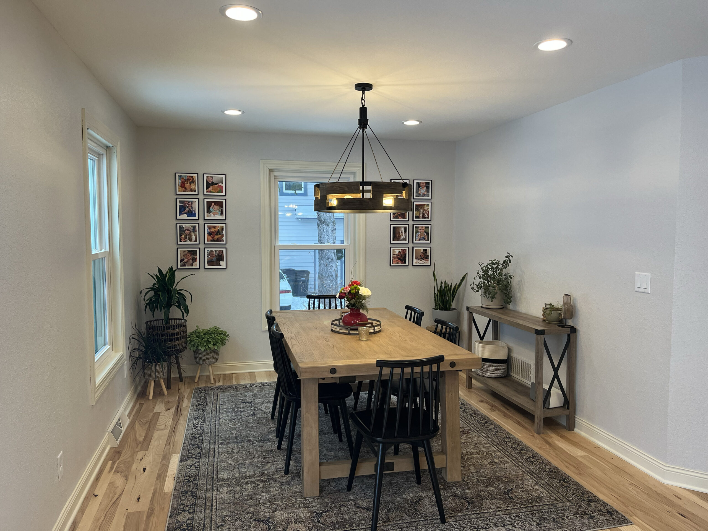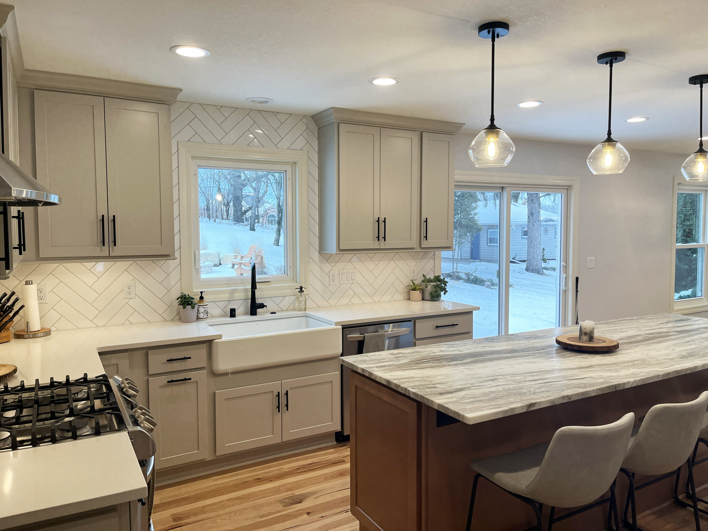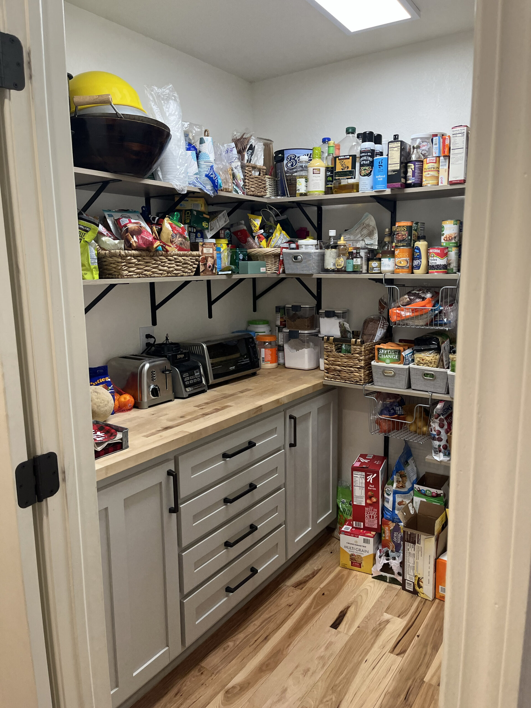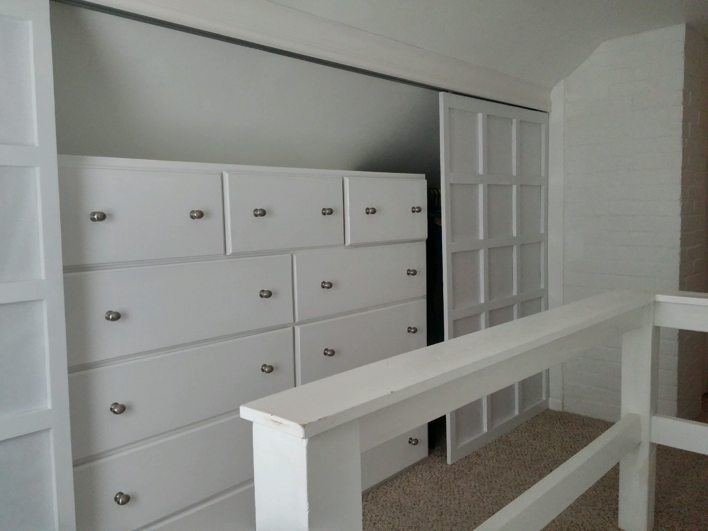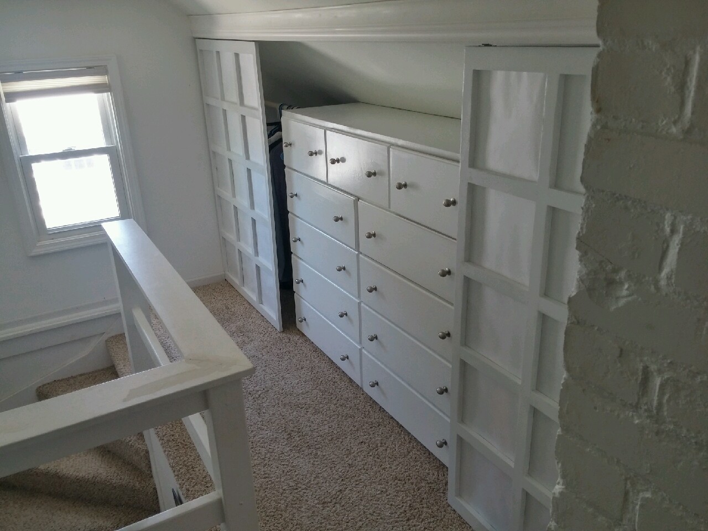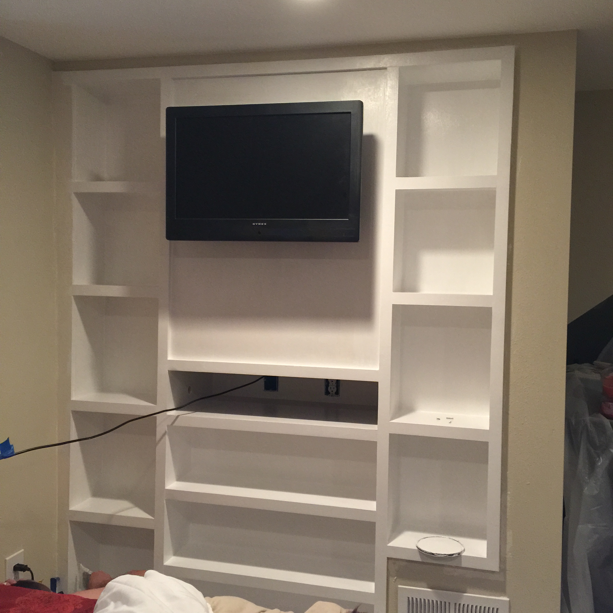Project Details
Our client was looking to freshen up and expand their kitchen, dining, and pantry space. We took down a wall between the old dining area and office to expand the overall eating area and lengthen their island for more ample seating. We replaced all of the cabinets, counters, and refinished all of the hardwoods throughout the main level. We chose a very Scandinavian look and feel with light gray and natural wood color tones in addition to oil rubbed bronze fixtures.
Project Details
This cap cod style home had a lot of slanted ceilings in the upstairs level that left a lot of unusable space. It also had very tight winding stairs that made getting large solid furniture upstairs virtually impossible. We took an otherwise unusable landing and created a his/hers closet and permanent dresser that led into the master bedroom.
The second thing this home lacked was any real form of storage from closets to shelving. We removed the old smaller closet in the master and replaced it with a fully built in entertainment system with electric and cable hook ups.


