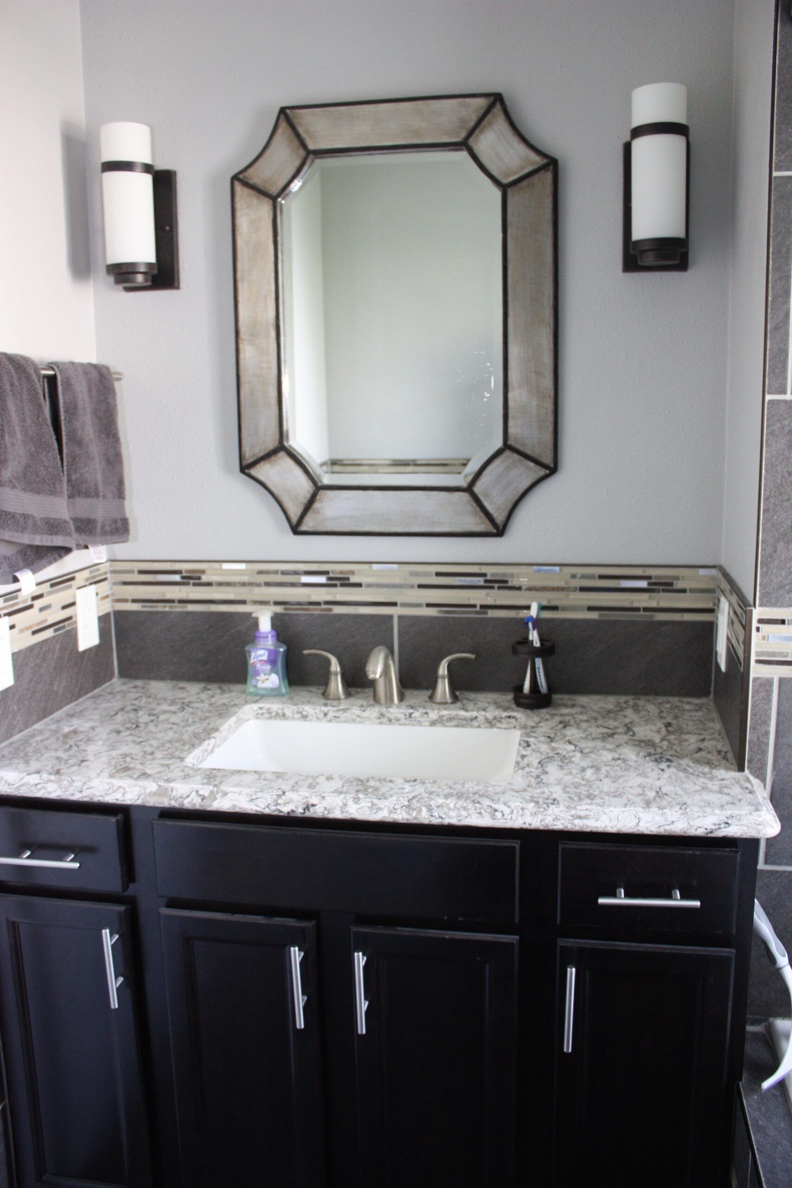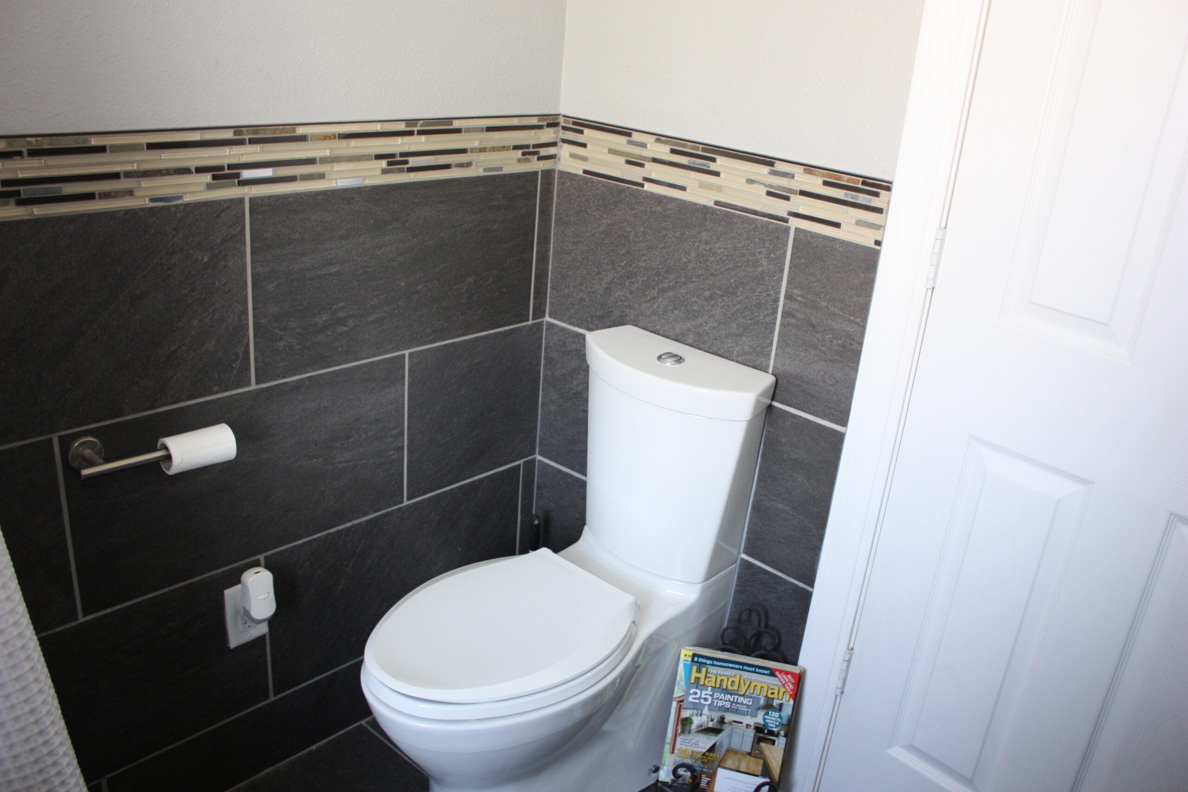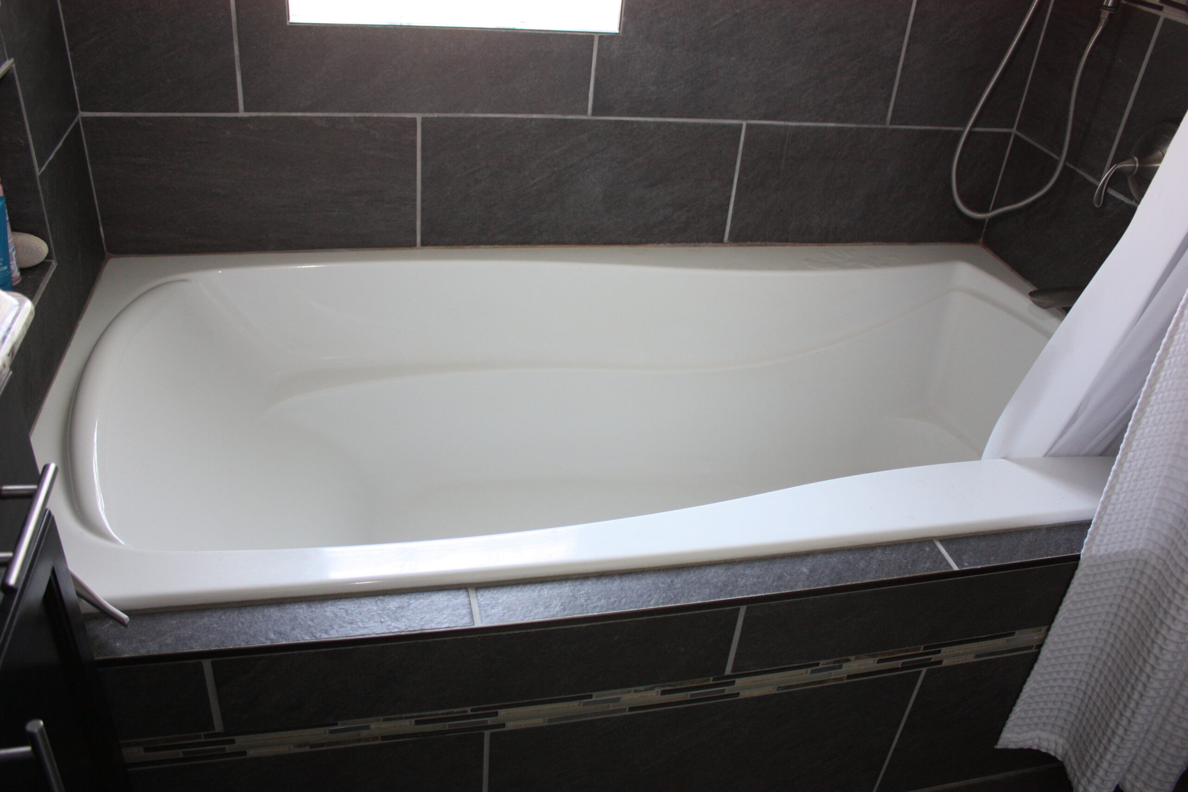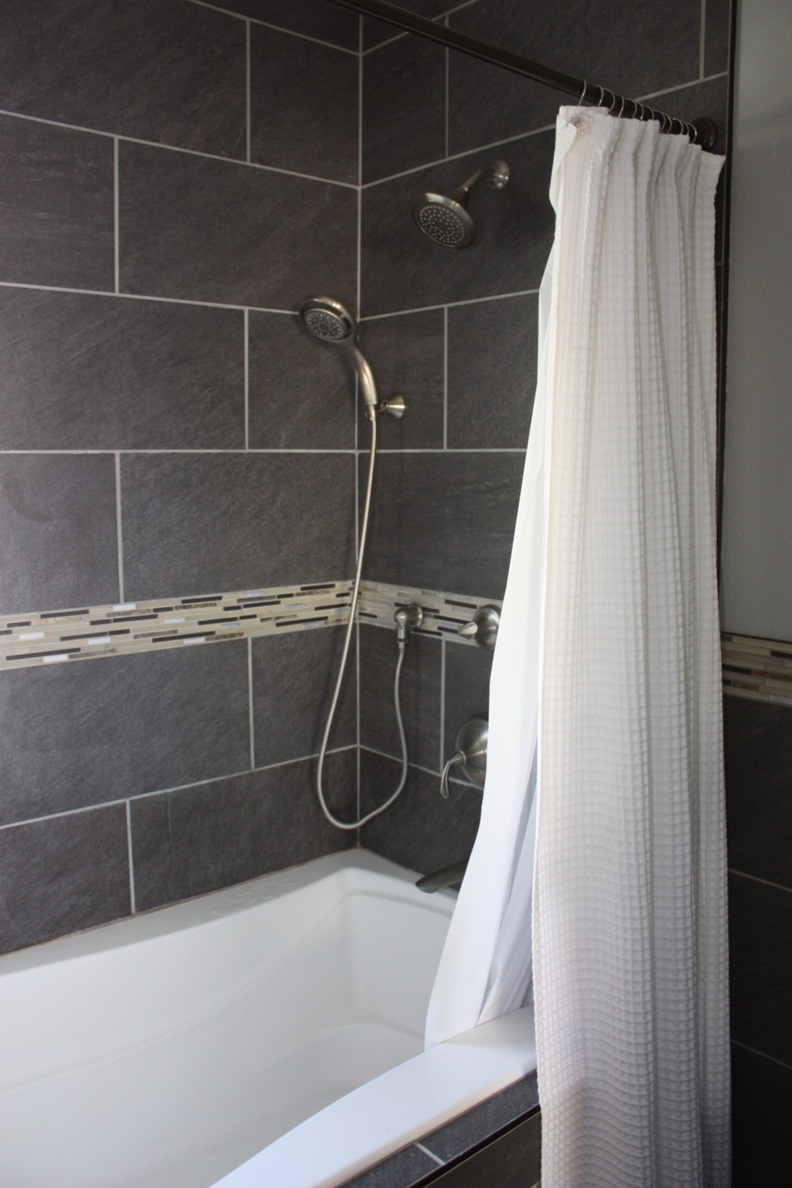Project Details
Prior to renovation, in this 1.5 bath home the main bathroom had a 24″ vanity and zero storage. We gutted the space down to the studs and expanded into the hallway and bedroom closets to gain more space and create a more functional layout for the primary bathroom. We re-routed all plumbing fixtures and added in more lighting and ventilation to make the space feel lighter and stay moisture free.




